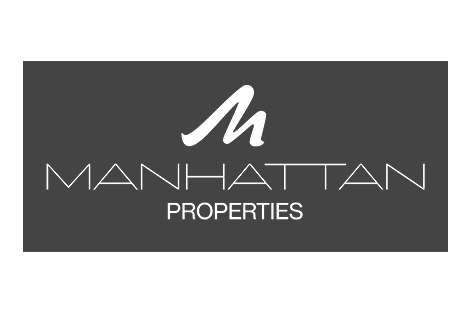
Superb Mediterranean Villa in prime location, Plettenberg Bay
Seascape Villa exuding a unique blend of spacious living and quality build seldom seen nowadays. Driving up the driveway through security gates one is immediately struck by the individuality of this warm and inviting residence where family and guests alike have enjoyed countless holiday entertainment.
Opening through the expansive entrance hall immediately the seascape views of the bay and Robberg Reserve capture ones gaze. The open plan bar to the right extends into the dining and formal lounge areas with the informal lounge to the right enjoying views for days and window length window seats. An extravagant mantelpiece with dual fireplace opening to both lounge and dining areas engulfs both in delightful warmth through those frosty winter and spring months. The lounging area entertains an expansive skylight window with awning and opens out to the tiled terrace with outdoor seating loungers and a terrace leading from the main en-suite bedroom.
A guest bathroom, separate shower room and a library lounge with smart tv ideal as a home office space leads off from the foyer enjoying privacy from the main ensuite with its full bathroom. This section can be shut off through its own passageway from the main areas of the home and also access the front lounge and outside terrace.
The ample size fully fitted and equipped heart of the home is clearly the kitchen where many a joyous meals have been entertained. The Kitchen and adjoining scullery allocating 2 double door fridges, a dishwasher and the laundry area housing the additional appliances and a drying yard with storeroom and domestic quarters.
The lower level of the home is accessed via a staircase that opens into a spacious lounge area which flows out to the garden area and another terrace for soaking up the sun. Off this lounge area are a further 3 bedrooms, 2 en-suite and a 3rd with its own bathroom.
Note**
- Underfloor heating, inverter and solar geysers.
- 2 bedroom flatlet with full bathroom and entrance hall with own access for teenagers or extended family guests above a single automated garage
- 2 additional automated garages and offstreet parking for 4 vehicles as well as offstreet additional 2 guest parking bays.
- Fully furnished is optional
This is a centrally located home in no doubt the most prestigious area of Lower Robberg and within easy reach of all amenities, the best blue flag beaches, Sanctuary and Robberg Nature Reserve.





















































































