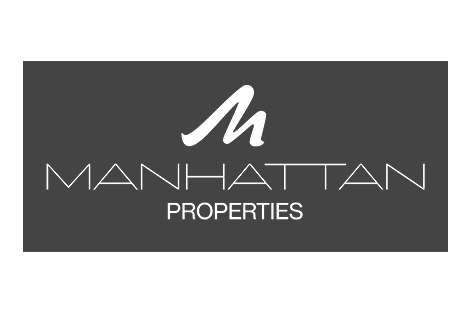
Elegant Modern Living in Bowtie Private Estate
This Elegant newly built home set in the security of Bowtie Private Estate, offers a blend of modern style and comfort with luxury finishes.
The single-story house is designed with sleek open plan spaces which flows effortlessly from the spacious living area to a contemporary kitchen highlighted by exposed roof rafters for an airy, welcoming feel. The kitchen features quartz countertops and a separate scullery, complete with plumbing for a dishwasher and washing machine.
The home includes a free standing 6 plate SMEG gas stove, electric oven and a cosy Artel wood pellet fireplace in the living room. The open plan layout seamlessly connects the living and dining spaces, affording a welcoming spacious family entertainment lifestyle.
All three bedrooms offers built in cupboards and private access to the patio, with the main en-suite bedroom showcasing breathtaking ocean views.
Additional features include:
• Hybrid inverter for energy efficiency
• Ecomax gas geyser for sustainable living
• Rainbird irrigation system to maintain the lush garden
• Built-in braai area for outdoor entertaining
• Sparkling pool and wooden deck for relaxation
• Automated Hollywood double garage
Enjoy the best in modern living in a home designed for elegance and ease—schedule a private viewing today and experience this Bowtie Private Estate gem for yourself








































